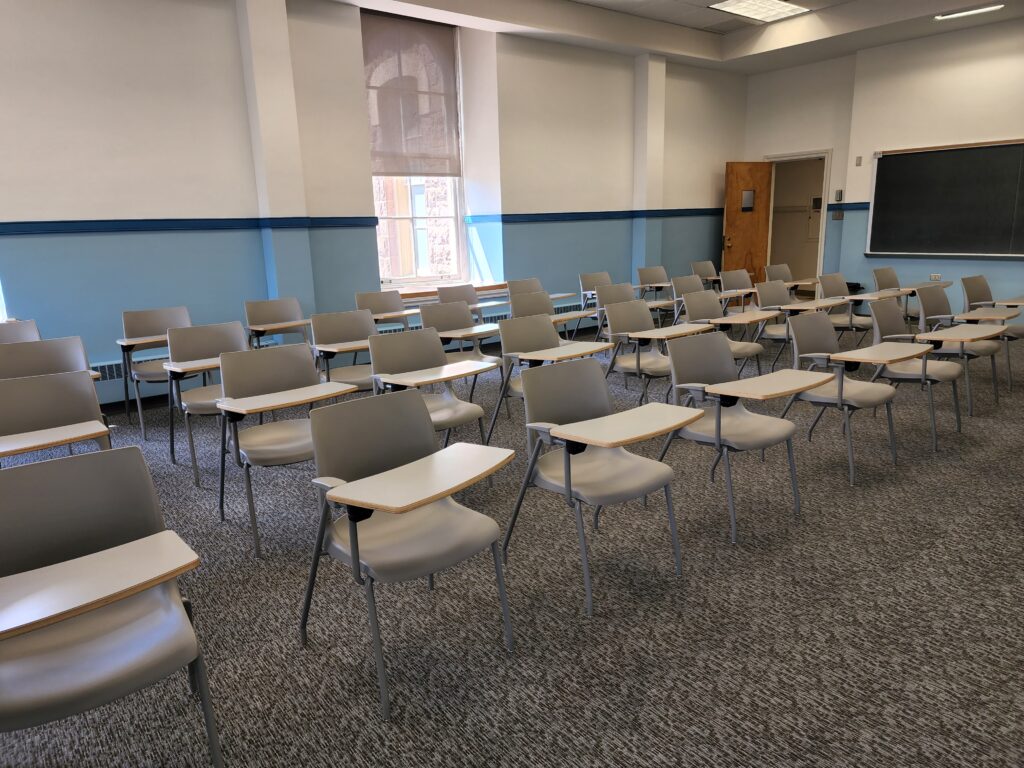Pardee Hall

Over the summer we completed painting all classrooms, hallways, stairwells, and bathrooms, as well as replacing classroom furniture with new student seating and desks.
Pardee Hall is also overdue for a more comprehensive renovation. Toward that end, we have initiated the planning process and retained the Ayers Saint Gross firm for the design. The renovations will address problematic building conditions, create flexible spaces to accommodate different student and faculty activities, maintain or improve current classroom and office counts, improve lighting, add a new air conditioning system, add new windows, and renovate or add more restrooms on each floor to meet occupancy requirements. We will communicate a timeline as soon as we work that out.