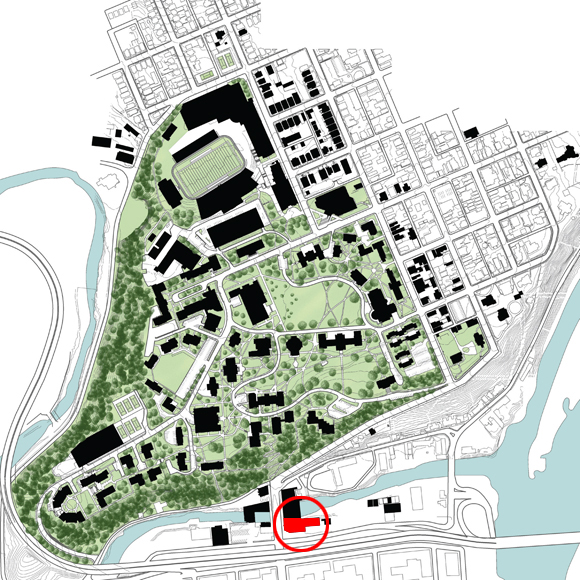219 N. Third Street FAMS (Film and Media Studies/Theater) – Completed
The building will house a black box theater, box office, a state-of-the art cinema, and classroom spaces. There also will be outdoor spaces for seating, sculpture, and performances.
The new space will host courses that better prepare students for careers and graduate school in theater and film and media, while at the same time enhancing and expanding electives for all students. It also will provide more opportunities for campus arts groups and will be the best place to see films on campus and in the city. The theater department will be able to schedule longer runs for shows, more workshops, and more student-directed performances.
Fun Facts
– 22,037 Person Hours worked as of 5/06/15
– Average Person Power Per Day = 34
– Accident Free!
Sept. 29 – Oct. 3, 2014
- Coastal Drilling Mobilized and set 2 Test piles
- Pre-Construction Meeting for Concrete
- Pre-Construction Meeting for Micro Piles
- Lightweight Flow Fill complete in basement
- Soil and stone piles spread out to level site
To see a detailed PDF for Sept. 29 – Oct. 3, 2014 Click Here.
Oct. 6 – 10, 2014
- Coastal Drilling – Drilled 9 Piles
- Secondary Drill Rig with backup equipment arrived
- Tensile Test on Test Pile # 1 Completed! (10-8-14)
- Pile Layout for entire site minus MAT Slab # 1
To see a detailed PDF for Oct. 6 – Oct. 10, 2014 Click Here.
Oct. 13 – 17, 2014
- Continued Drilling and Grouting Micro Piles
- Installed Support Framing for South- East Corned of Art’s Plaza Slab – Ready for Beam Reinforcement
- Begin Art’s Plaza Wall to Slab “Cap” demo and Rework
To see a detailed PDF for Oct. 13 – Oct. 17, 2014 Click Here.
Oct. 17 – Nov. 7, 2014
- Continued Drilling and Grouting Micro Piles
- Completed Art’s Plaza Wall to Slab “Cap” demo
- Formed and reinforced Art’s Plaza Wall to slab “Cap”
- Poured Art’s Plaza “Cap and Beam reinforcement”
- Tested 3 Production Piles for Quality Assurance – Design Criteria Met!
- Excavated road way to northern pile caps
- Temporary Power to Site – Complete!
To see a detailed PDF for Oct. 17 – Nov 7, 2014 Click Here.
Dec. 1 – Dec. 16, 2014
- Pile Drilling Completed 12/5/14 with the last Piles in MAT01 Slab area
- Grouting and Piles overall completion date 12/8/14
- Coastal Drilling – Demobilized by 12/10/14
- Excavation of MAT01 and F-Line Pile caps Completed 12/8/14
- Redi-Rock Wall Foundation excavation Complete 12/12/14
To see a detailed PDF for Dec. 1 – Dec. 16, 2014 Click Here.
Dec. 17, 2014 – Jan. 8, 2015
- All micropiles & microcaps completed
- Site Wall – block wall erected
- Water service tie-in along 3rd street
- Fire Hydrant installed at 3rd street
- Redi-rock retaining wall in progress
- Final corner of new ADA ramp completed
- Forms at front entryway nearly completed
To see a detailed PDF for Dec. 17 – Jan. 8, 2015 Click Here.
Jan. 9 – Jan. 22, 2015
- Installation of 4″ water line & 6″ fire water service line
- Redi-Rock Wall completed
- Arts Plaza slab ready for new column assembly
- Crane & steel arrive on 1/19/15
- Steel erection begins
To see a detailed PDF for Jan. 9 – Jan. 22, 2015 Click Here.
Jan. 23 – Jan. 26, 2015
- Steel-screen wall framing arrives
- Steel detail and stadium seating framing continuing
- Misc. Concrete work around Northern Site Wall
To see a detailed PDF for Jan. 23 – Jan. 26, 2015 Click Here.
Jan. 27 – Feb. 11, 2015
- Steel framing set
- Met-Ed transformer vault & secondary power/com trench completed
- Met-Ed 2-6″ PVC primary feed conduits placed & concrete encased
To see a detailed PDF for Jan. 27 – Feb. 11, 2015 Click Here.
Feb. 12 – March 4, 2015
- 1st floor slabs prepared for Beneath Stadium Seating, Media Room, Men’s/Women’s Room, Water Service Room, and Hallway/Lobby
- Lobby & Black Box Theater roof deck installed
To see a detailed PDF for Feb. 12 – Mar. 4, 2015 Click Here.
March 5 – April 13, 2015
- Black Box Theater catwalk system rigged & set
- Elevator/Stair # 2 CMU Shaft work begins
- Exterior Framing and Sheathing at Screening Room
- Mechanical Penthouse – structural stud framing
To see a detailed PDF for March 5 – April 13, 2015 Click Here.
May 11 – June 9, 2015
- Started to close walls in zones 1 and 5.
- Did Light Mock ups for Lafayette sign.
- Completed glass curtain wall on the north wall of lobby.
- Fire proofed most outer walls of each room
To see a detailed PDF for May 6 – June 9, 2015 Click Here.
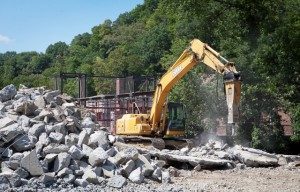
Construction begins at 219 North Third Street.
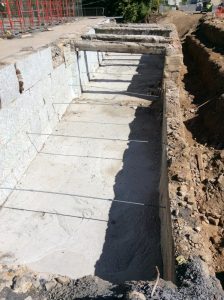
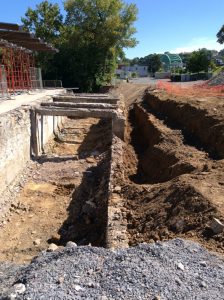
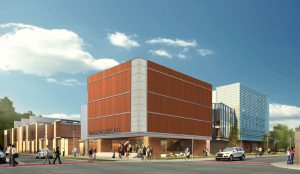
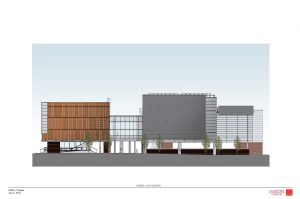
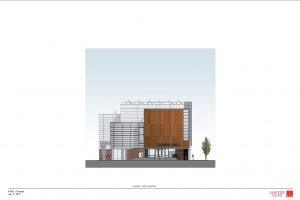
FAMS Exterior Elevation 2

FAMS Site Plan
